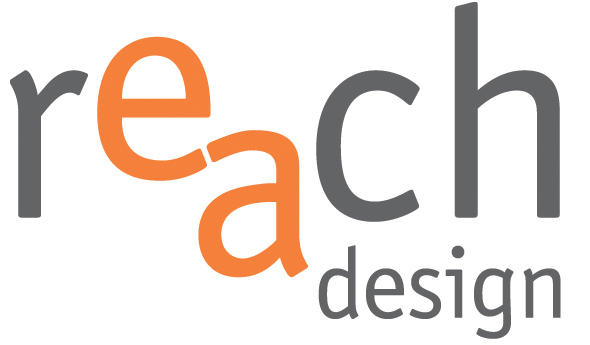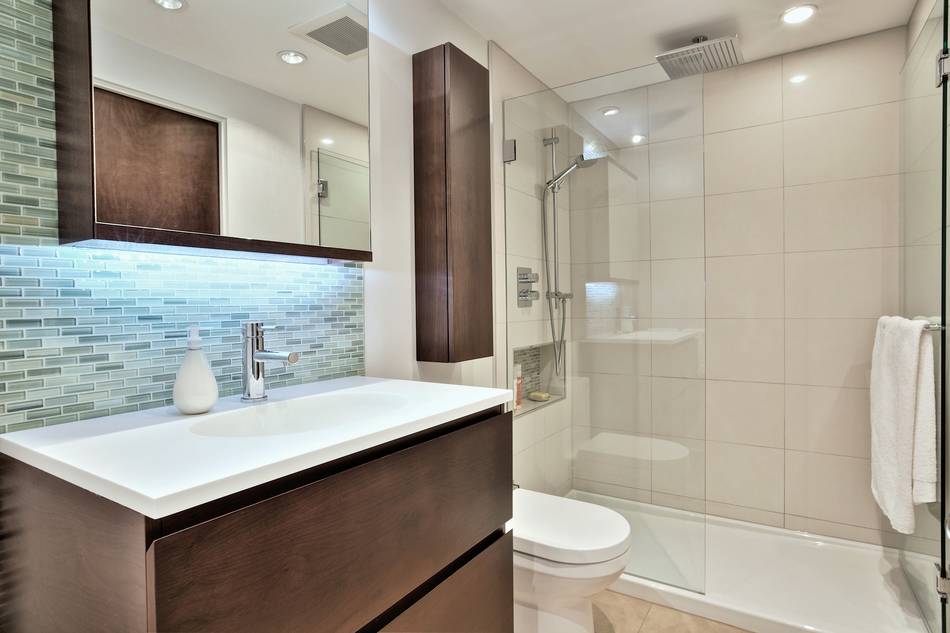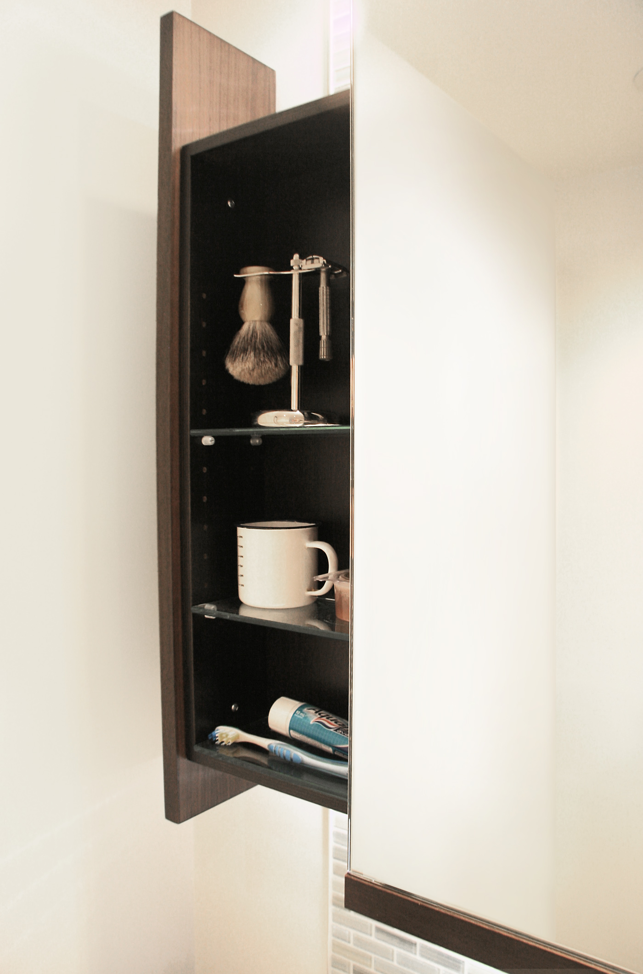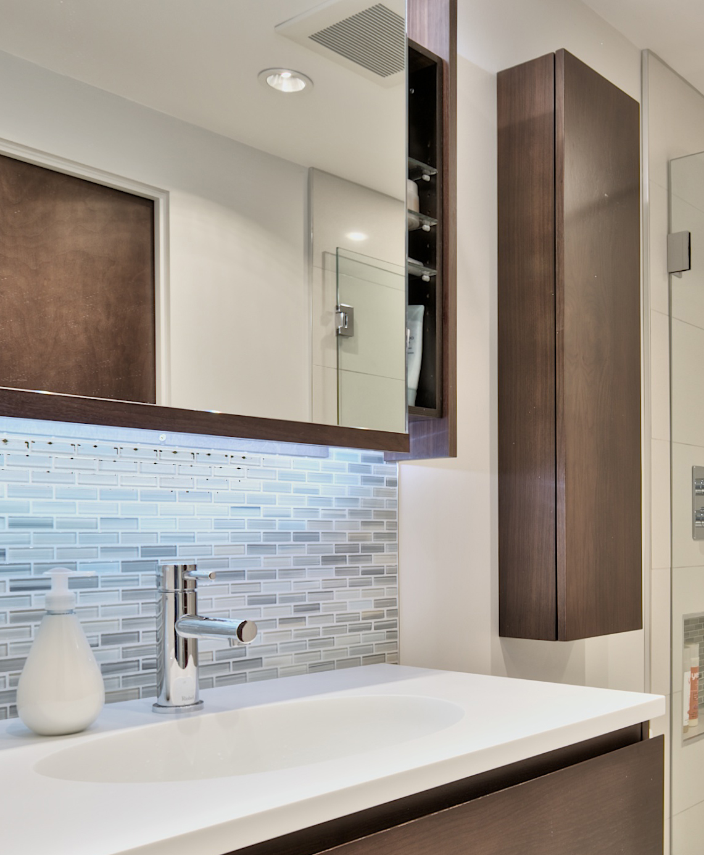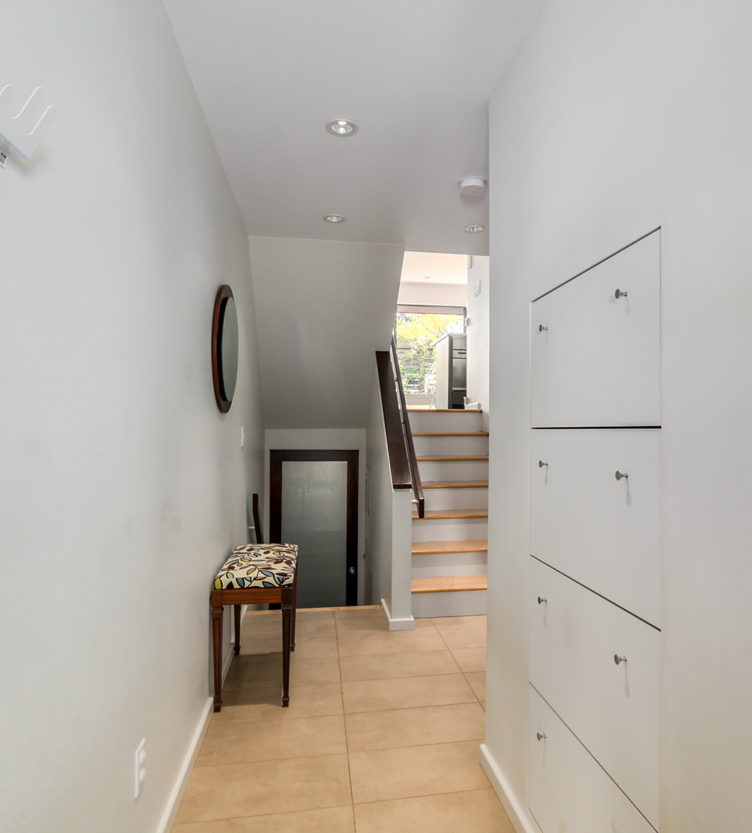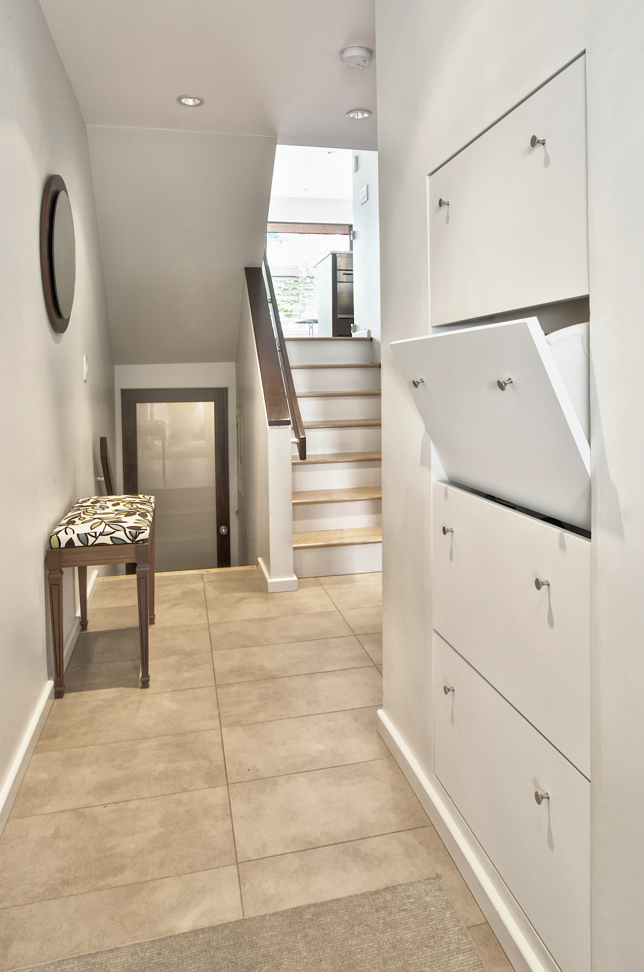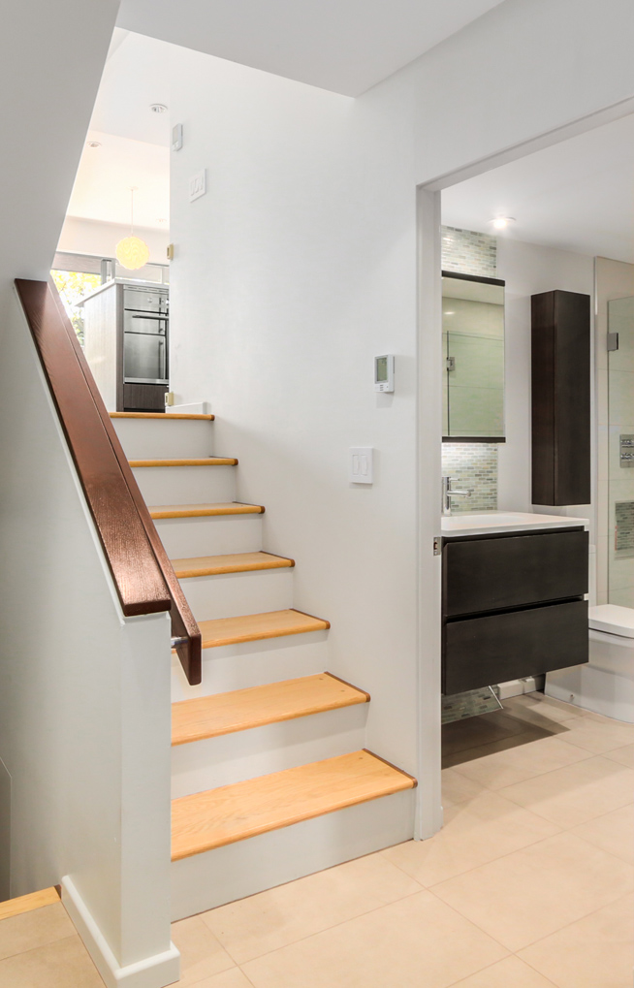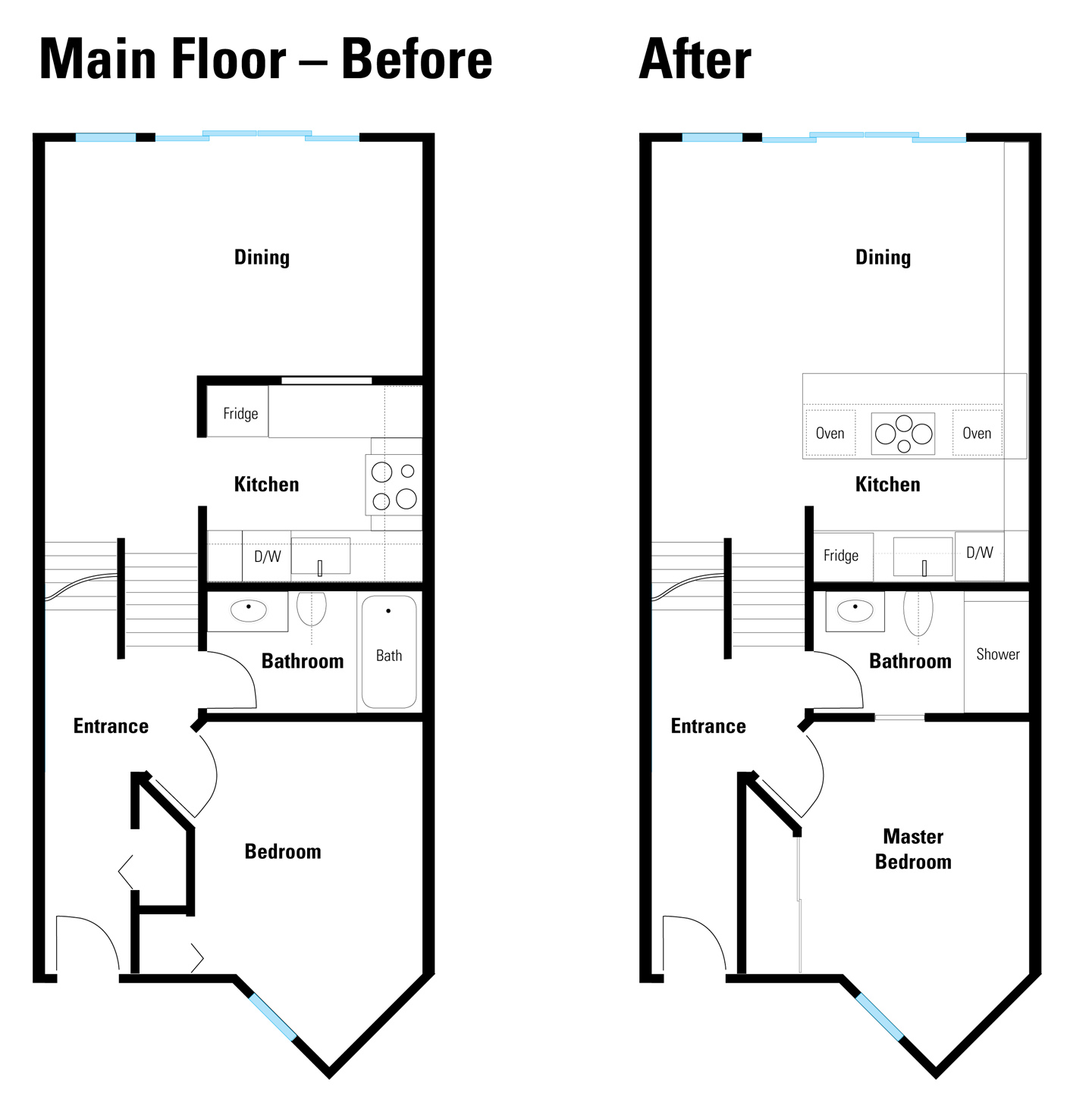Entrance/Bathroom/Bedroom Layout change
In order to accommodate an in home business, the Master bedroom was moved downstairs to free up space for an office used by two people. The smaller bedroom had a tiny closet and lacked direct access to the bathroom. A standard 5' x 8' bathroom, in original condition, was to become the main bathroom via additional pocket door.
The objective:
- Increase the closet space and organize it for two people
- Allow this bathroom to be used as a guest powder room and the master ensuite
- Ease of cleaning was highly desired (and accomplished)
- More storage was needed throughout
Features:
- Ergonomic design for small multi use bathroom
- Full height double closet with His/Hers organization
- Heated porcelain tile throughout
- Custom integrated Corian sink/counter
- Custom His/Hers slide out medicine cabinet
- Custom wall mounted vanity. Reverse bevelled drawer front tops eliminate protruding pulls
- 1 piece skirted toilet with storage cabinet above
- Built-in entrance storage utilizing wall thickens space without infringing on the closet behind it
