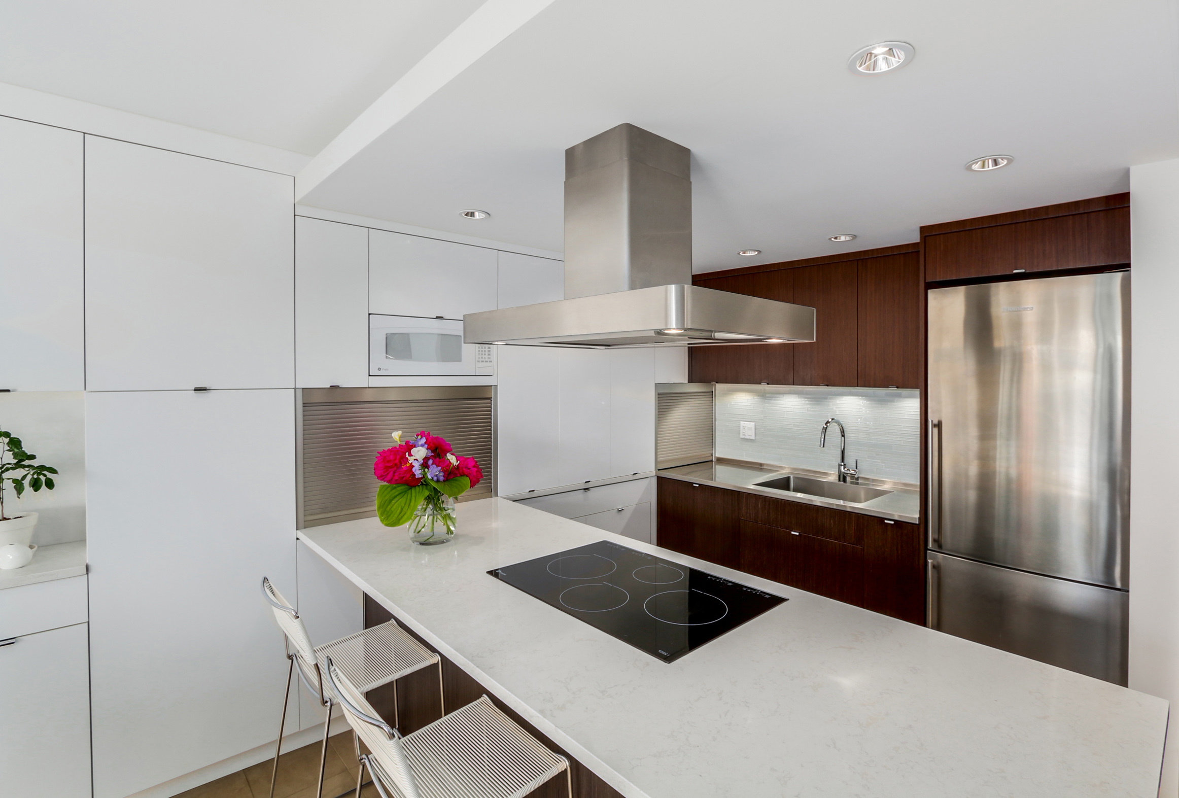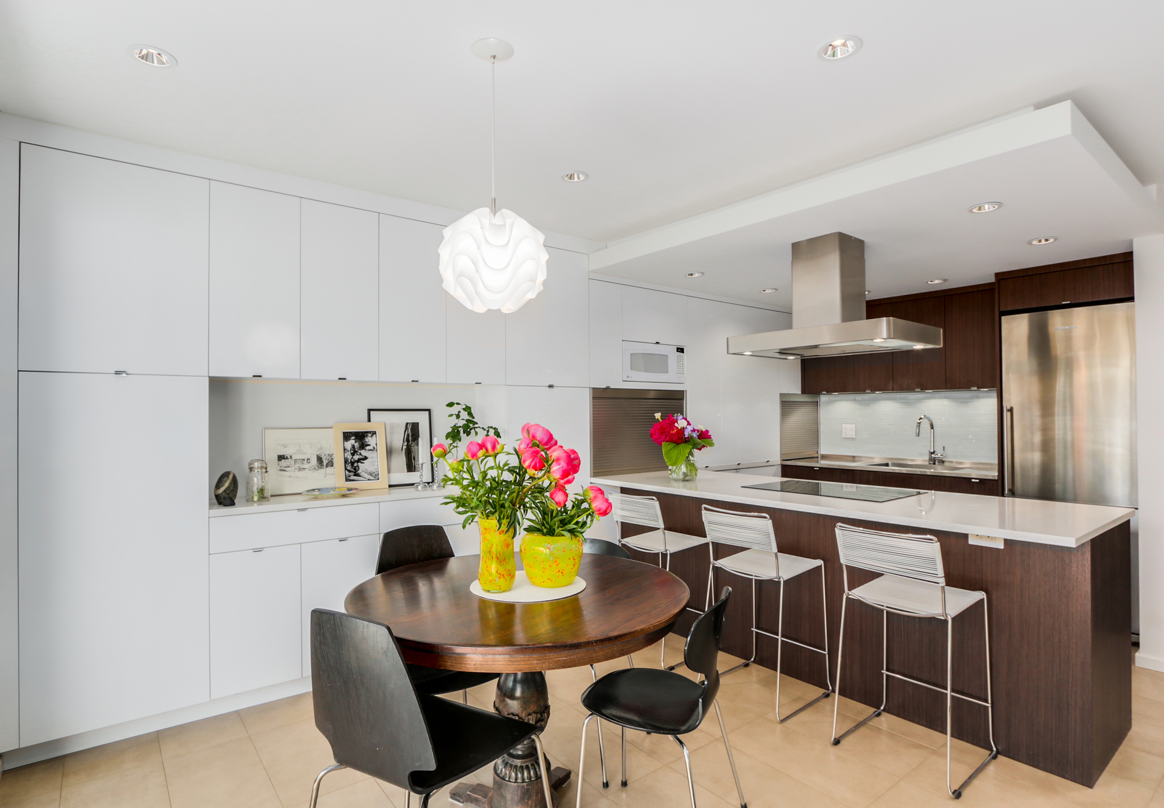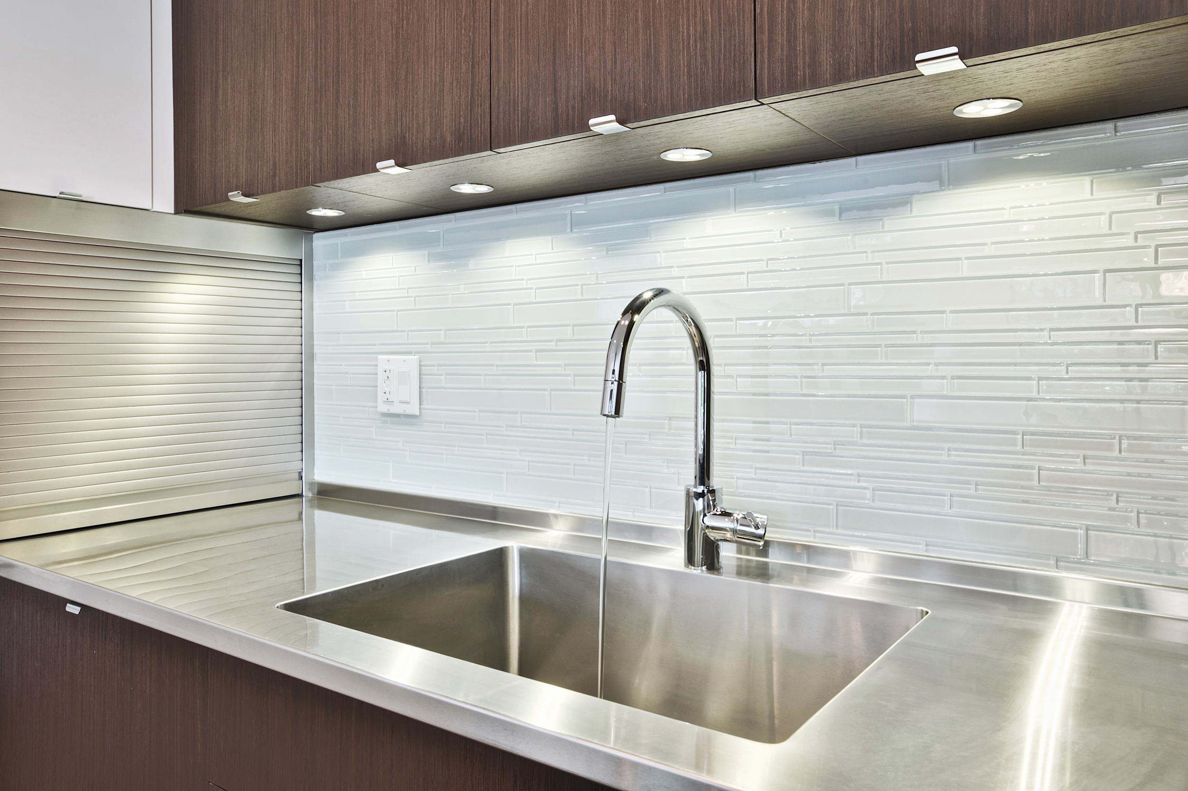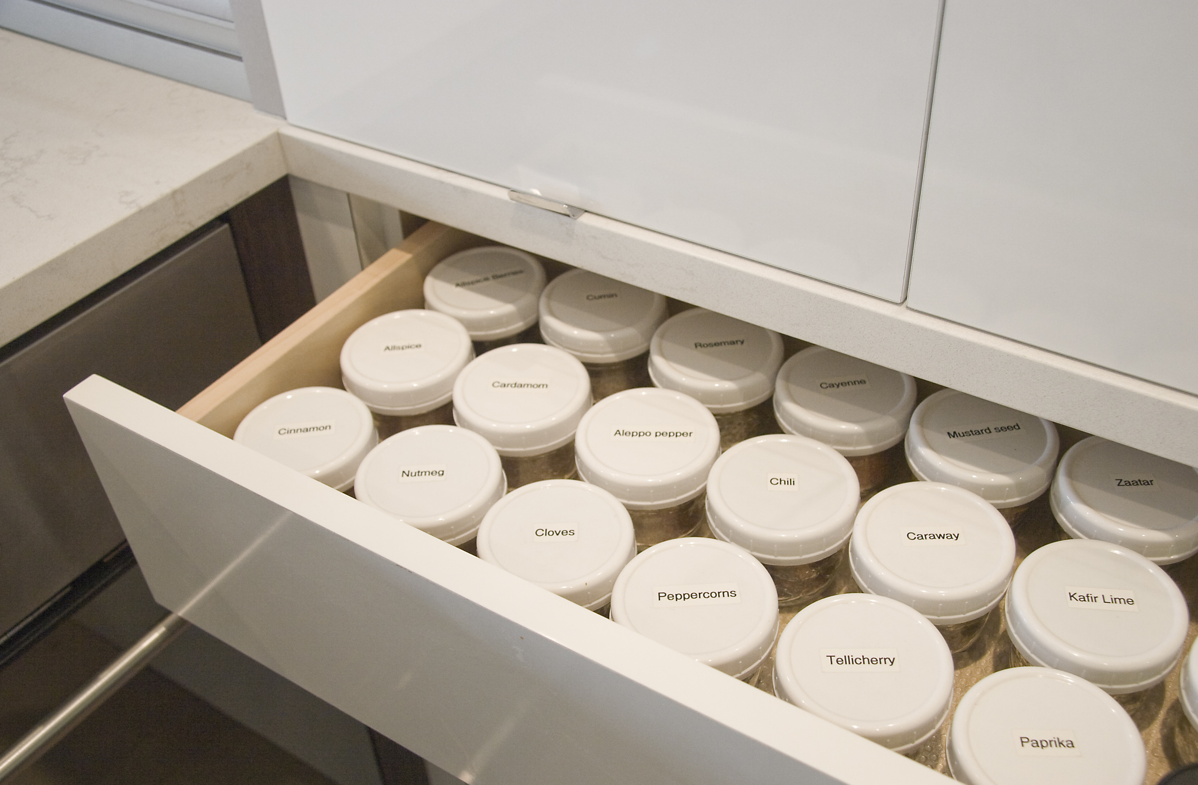Kitchen Dining Room Renovation
A small galley style kitchen had a terrible layout allowing for only one person cooking at a time. A big fridge was located on the wall diving the kitchen and dining room, blocking off most of the natural light. The limited counter space was inefficiently distributed creating areas collecting clutter on one side and not sufficient counter space on the other.
The objective:
- Creating as many as possible “working stations”, so multiple people could contribute to dinner prep (7 stations were created)
- Letting natural light into the kitchen
- The cook had to face the garden patio while cooking
- Integrating 2 wall ovens of different size was highly desired (and accomplished)
More storage was needed
Features:
- Custom integrated sink/counter
- 2 wall ovens
- 2 appliance garages housing toaster, food processer, kettle est.…
- 14” deep pantry
- Integrated microwave
A “wall of stuff” running the entire width of the dinning room added much needed overall storage





