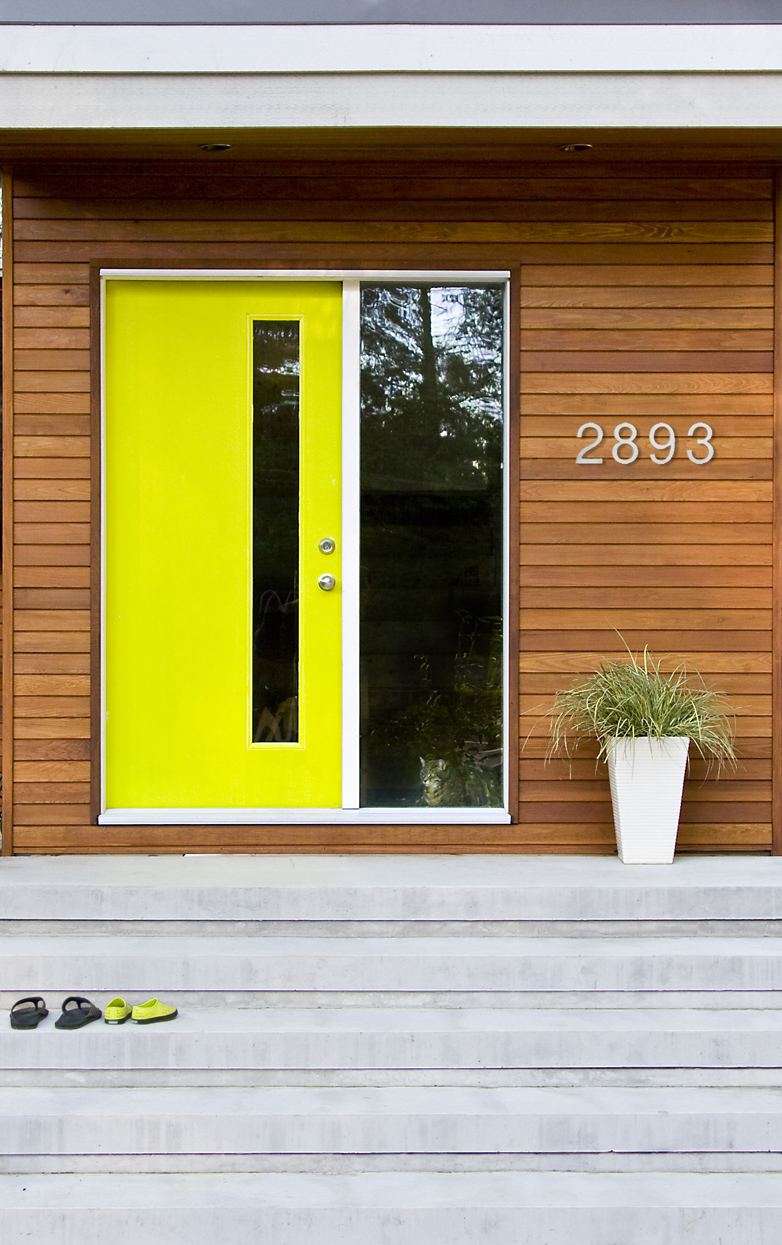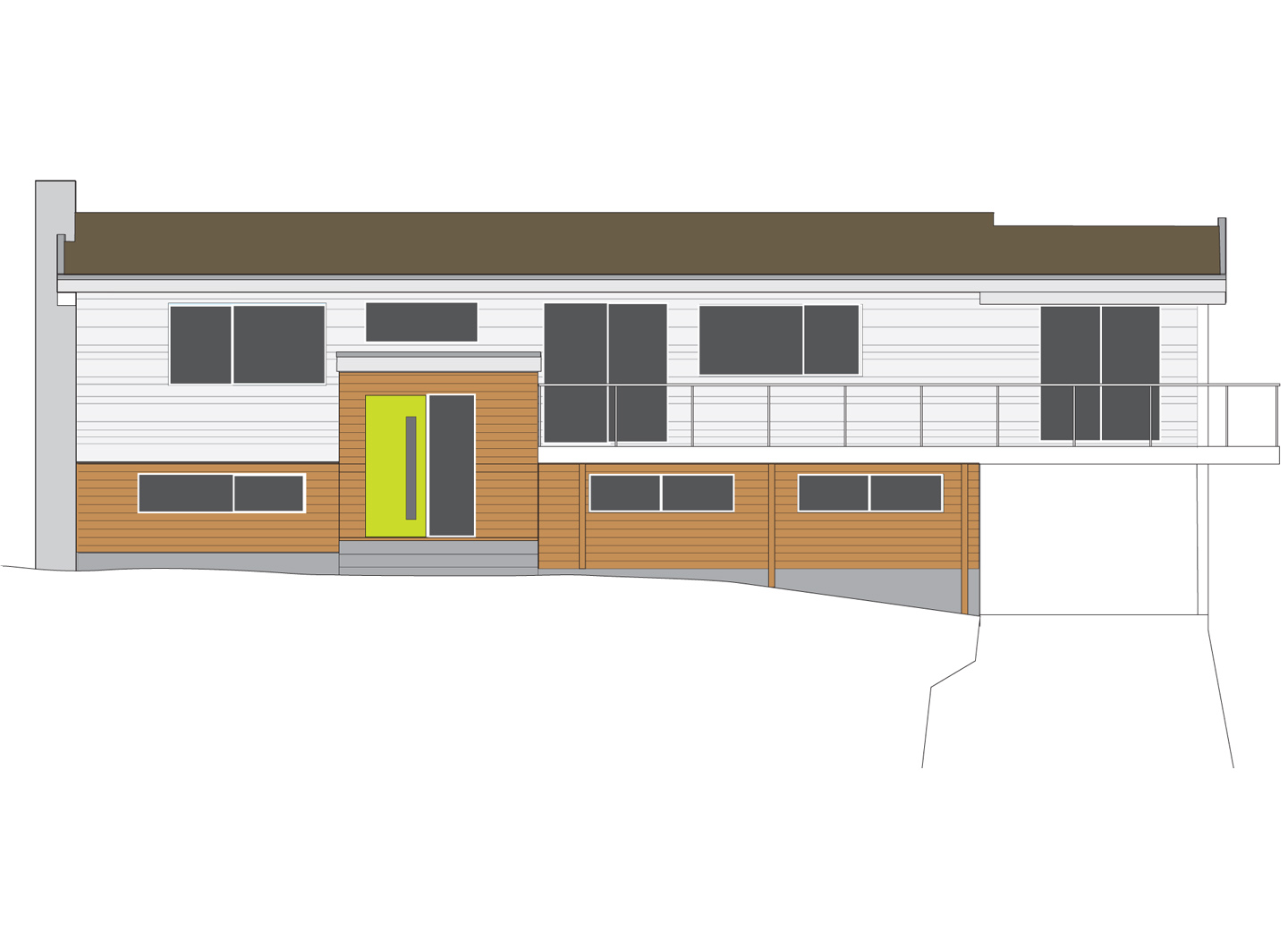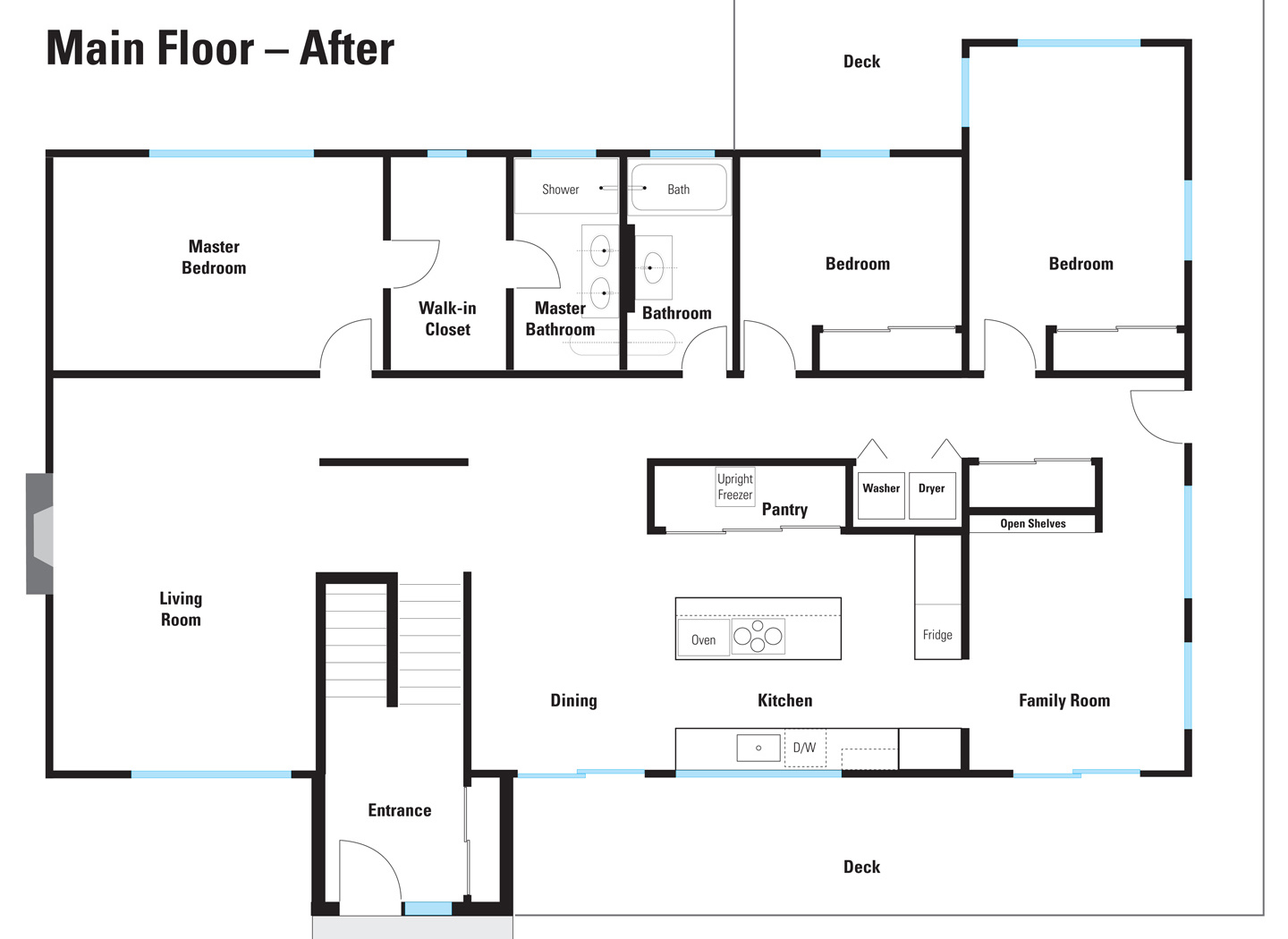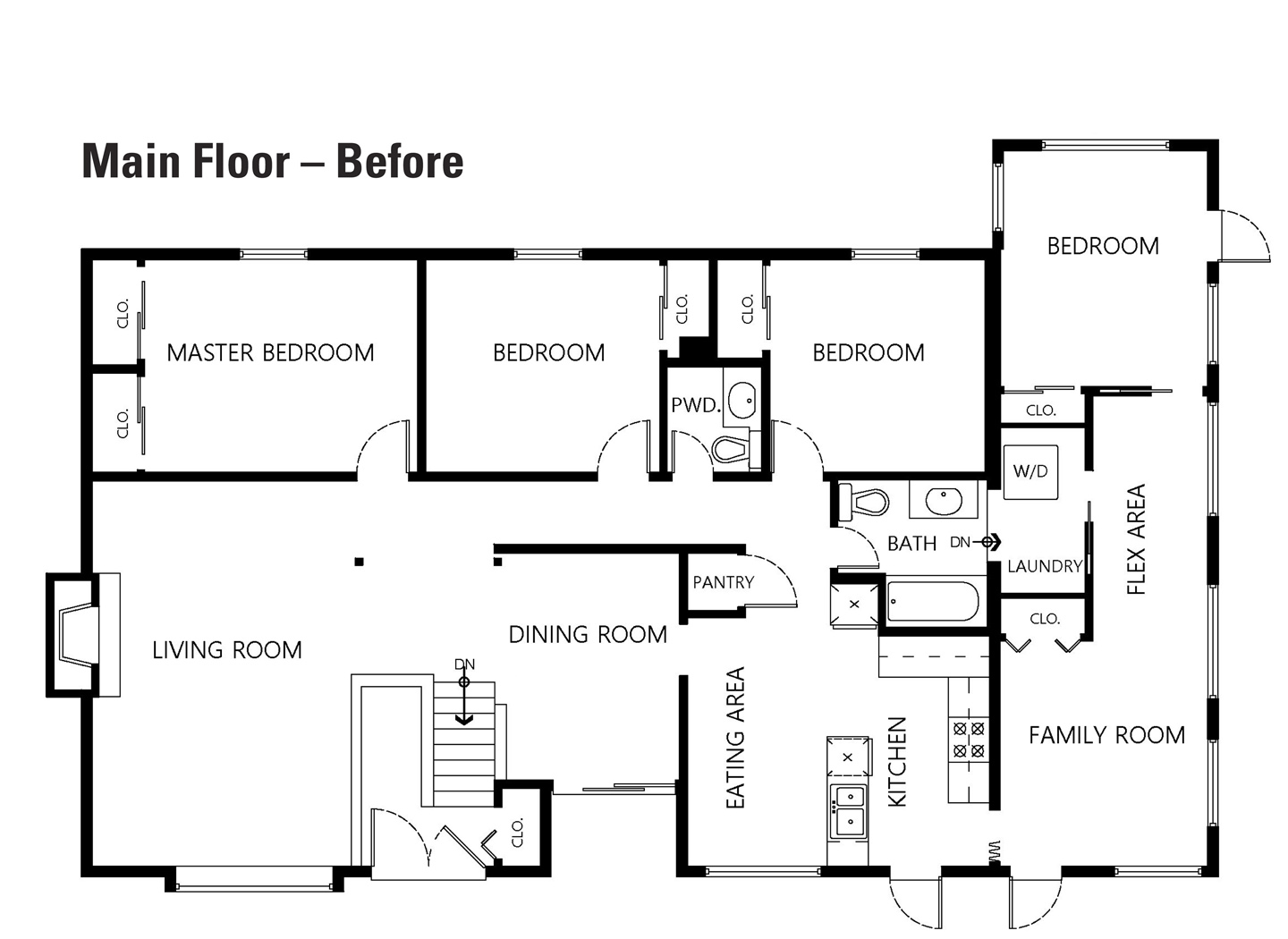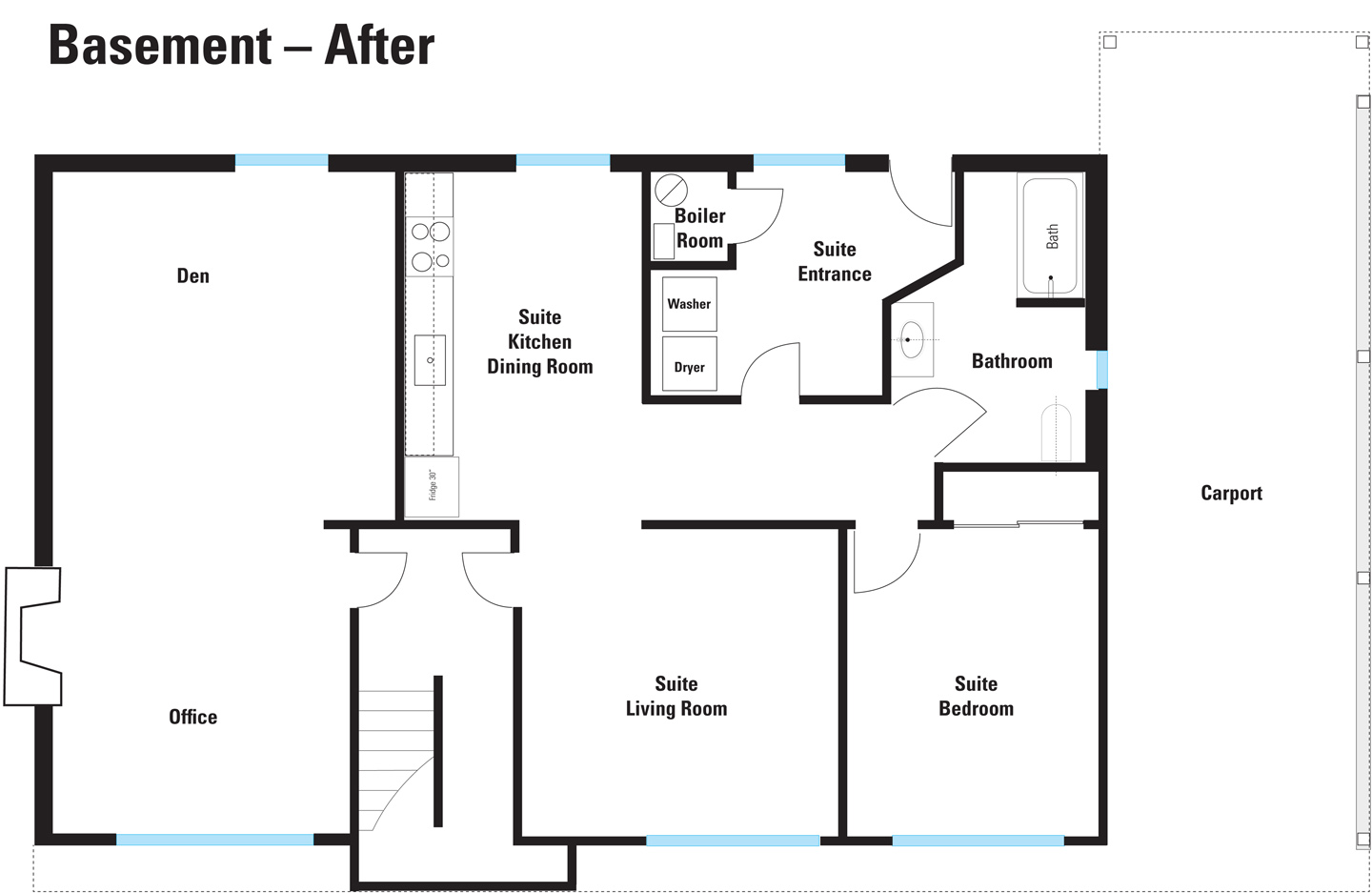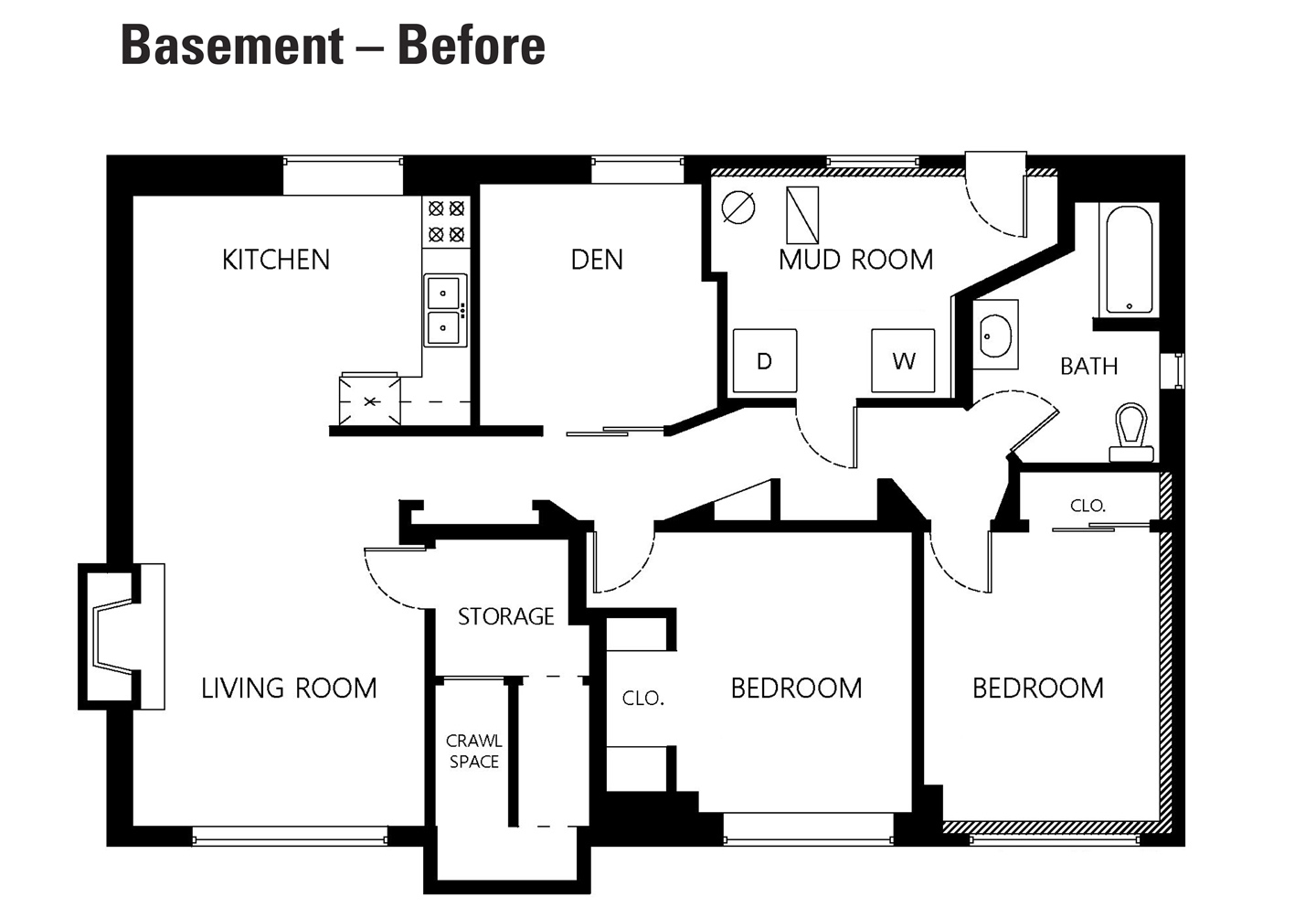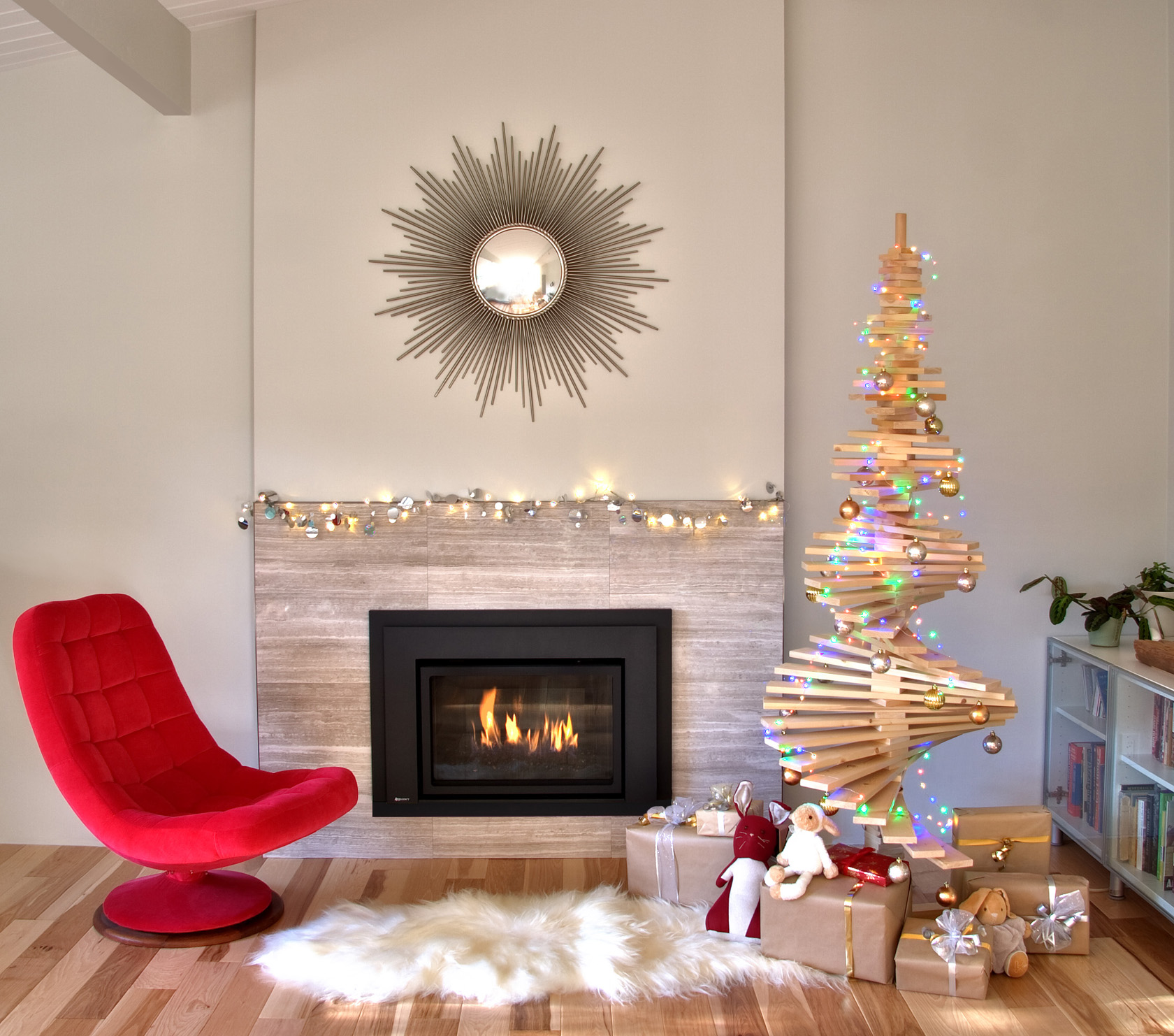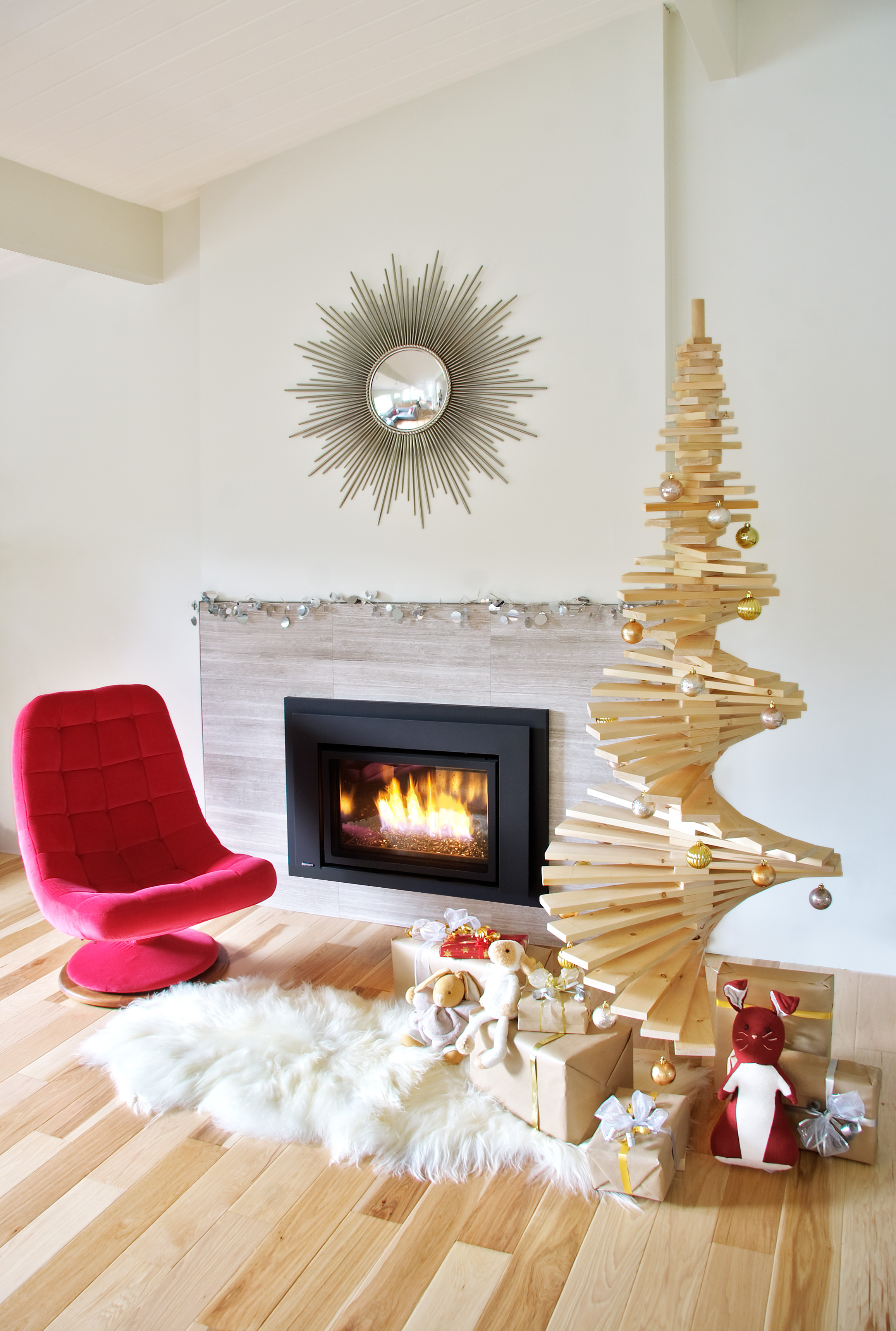Post and Beam House renovation, North Vancouver
The 3,000 sqf house was “just horrible” to quote the neighbours. A Post-and-Beam house built in the 60s that had undergone a series of bizarre renovations, including a “walk through” main bathroom leading to a den. The house was gutted and nearly all interior walls have been modified. 2 additions were built and a few walls removed to allow a very simple, open and efficient layout to emerge. 2 new bathrooms were created in a new location and the existing bathroom was converted to laundry and hall space. Huge windows, a home office and a secondary suite were added to the home as well.
Features:
- Open plan living space
- 12.5x13.5 kitchen with a huge pantry
- Playroom directly off the kitchen
- Larger welcoming foyer
- Retrofitted high efficiency boiler and storage tank to run home heating and domestic hot water

