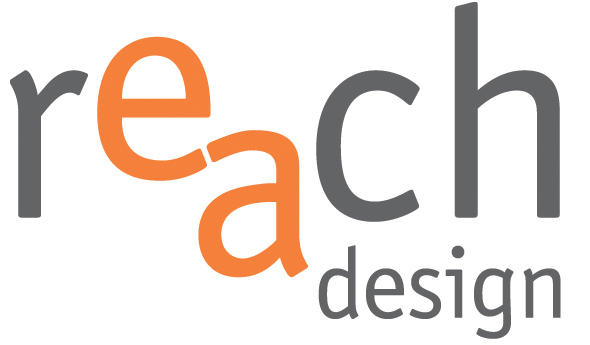Space Planing
Reach Design is focused on space planning and ergonomic home design. Space planning is a very important area of interior design that is often overlooked. It should be the first step of any renovation or organization project and is often not done to it’s full potential.
An ergonomic space plan defines an efficient layout for cabinetry and furniture placement, door clearances and orientation, circulation patterns throughout the home, space allocation and user orientation. In essence, it choreographs the movements you make while performing various daily tasks.
Whether you are planning on ordering state of the art, custom millwork and furniture or going to Ikea and putting it together yourself, the space planning process should still be the same, thorough process, that aims to meet the needs of the entire family.
